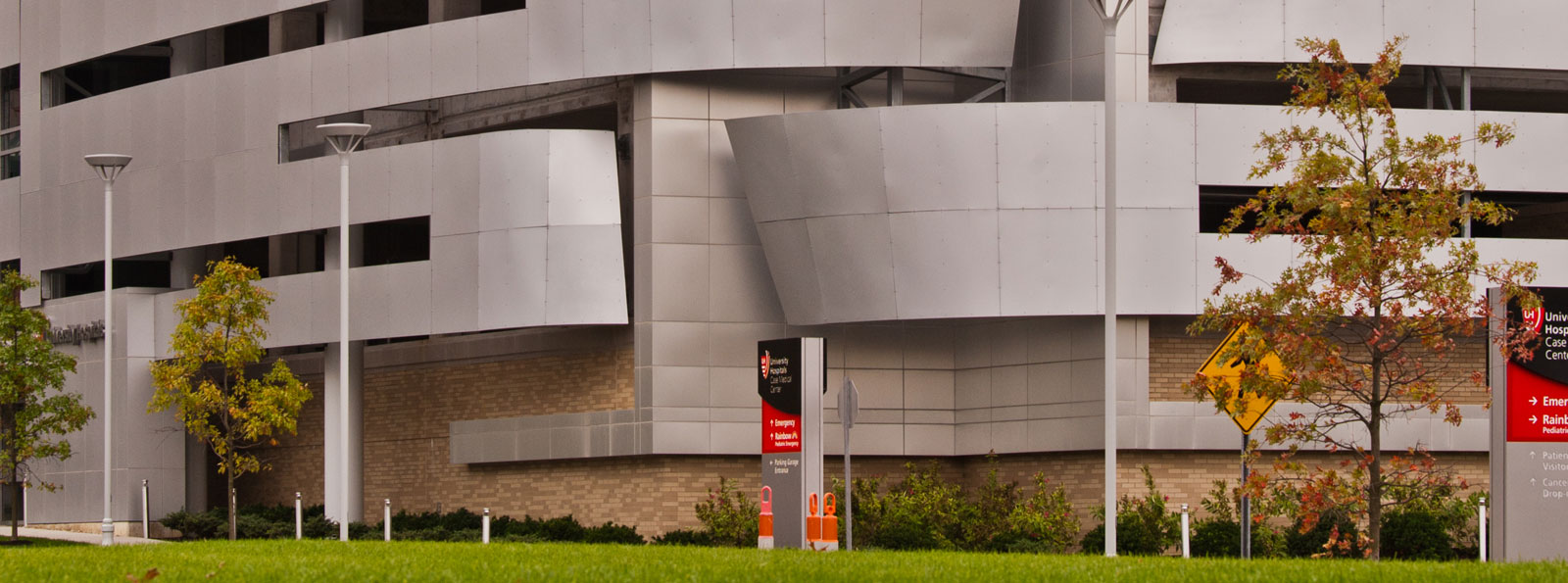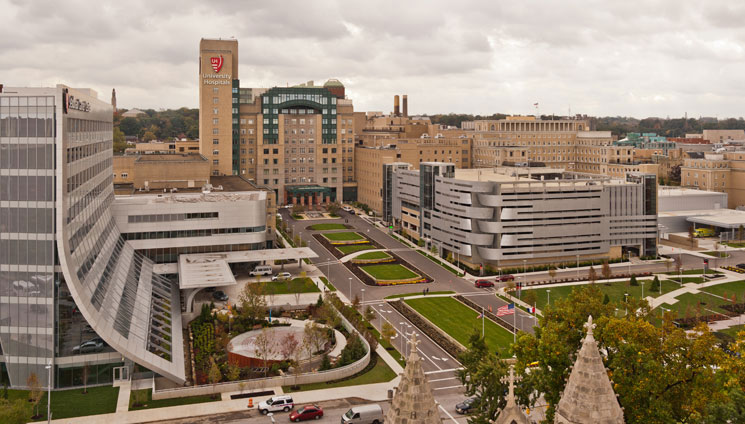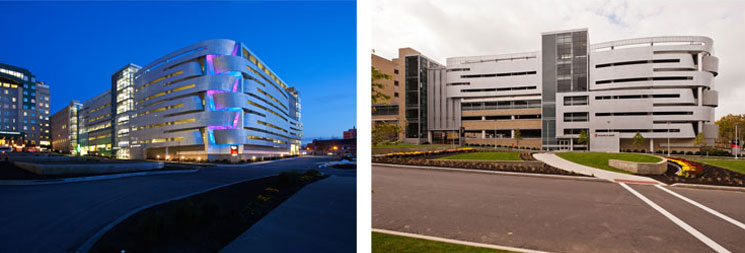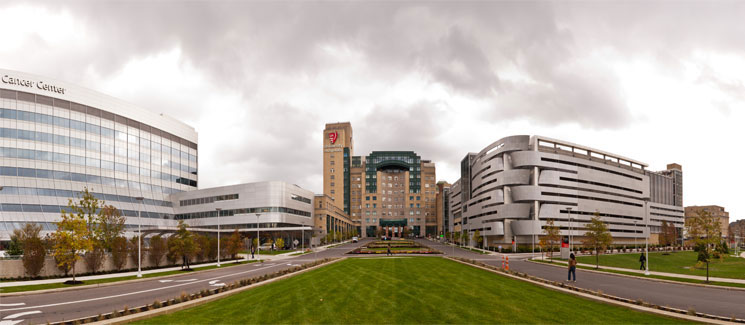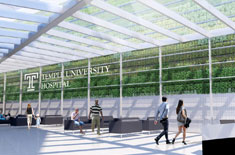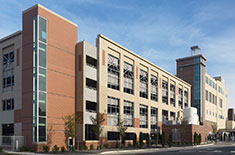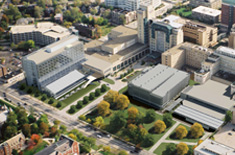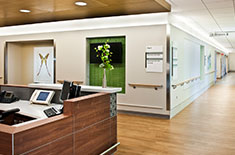Challenge
Enhancing the patient and visitor experience was a key element of University Hospital’s Vision 2010 Master Plan and Building Program. Key to that experience was strategically locating a new parking garage on a landlocked urban site with direction from hospital senior leadership to “conceal the cars!”
Solution
Due to its location at the heart of the urban campus, the garage design became the symbolic “front door” of the campus. The architectural expression connotes life, motion and energy featuring signature perforated metal ribbons that envelop the parking structure concealing the vehicles.
Result
The stunning six-story, 800-space parking garage serves as a gateway to the campus with an arrival and wayfinding sequence that immediately orients visitors and patients. The corner element includes colored lights that cycle through a pre-selected range of hues and timing sequences at night.
Collaborators
Fredrick, Fredrick and Heller Engineers
Barber & Hoffman
Desman Associates
Donley’s
Photo Credit:
Eric Hanson PhotoGraphic
Christian Phillips Photography
